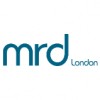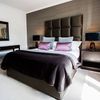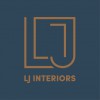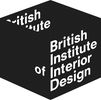
MRD is a bespoke London based interior design practice creating considered spaces since 2008. We offer our clients a personalised and practical design service. Our experienced and efficient team concentrate on creating unique, tailor-made commercial interiors for a wide range of clients from FTSE100 companies to small start-ups. At MRD we strive to build lasting relationships with all of our clients and project teams.
Their laid back and non precious design approach coupled with their quick grasp of determining clients' requirements makes them very user friendly. Notwithstanding the above they are also great fun to work with and I would have no reservations in recommending MRD on future projects.
We are delighted with our new offices and enjoyed the process, having been led through every detail in a timely and efficient manner that ensured that we, as relative novices to the world of interior design and planning, understood every aspect of the process and were clear as to how the finished article would look.
Their laid back and non precious design approach coupled with their quick grasp of determining clients' requirements makes them very user friendly. Notwithstanding the above they are also great fun to work with and I would have no reservations in recommending MRD on future projects.
We are delighted with our new offices and enjoyed the process, having been led through every detail in a timely and efficient manner that ensured that we, as relative novices to the world of interior design and planning, understood every aspect of the process and were clear as to how the finished article would look.
Services
A complete layout change to the office, including the reception, two meeting rooms, open plan office and a teapoint refresh.
The client wanted a bright and open collaborative reception area and to create different spaces for employees to work at.
The furniture specified was purposefully chosen to be different heights to create zones within the space for hot desking and informal meetings.
A muted colour palette chosen to complement the brand colour of purple, light and textured fabrics help to create a bright and open space.
The client wanted a bright and open collaborative reception area and to create different spaces for employees to work at.
The furniture specified was purposefully chosen to be different heights to create zones within the space for hot desking and informal meetings.
A muted colour palette chosen to complement the brand colour of purple, light and textured fabrics help to create a bright and open space.
To design a roof extension which created additional internal space for the client's cafe at peak times.
The space was to also function as an alternative and inviting presentation space.
To design facilities which promote the client's concept of high quality and staff ennoblement.
The concept was then rolled out through all 11 floors.
Seamless connection with external and internal spaces.
Using retractable glazing and a floor that is flush with the external finish, it can also be opened up to enjoy the sun in the warmer months.
The space was to also function as an alternative and inviting presentation space.
To design facilities which promote the client's concept of high quality and staff ennoblement.
The concept was then rolled out through all 11 floors.
Seamless connection with external and internal spaces.
Using retractable glazing and a floor that is flush with the external finish, it can also be opened up to enjoy the sun in the warmer months.
Reviews

Be the first to review MRD London.
Write a Review



